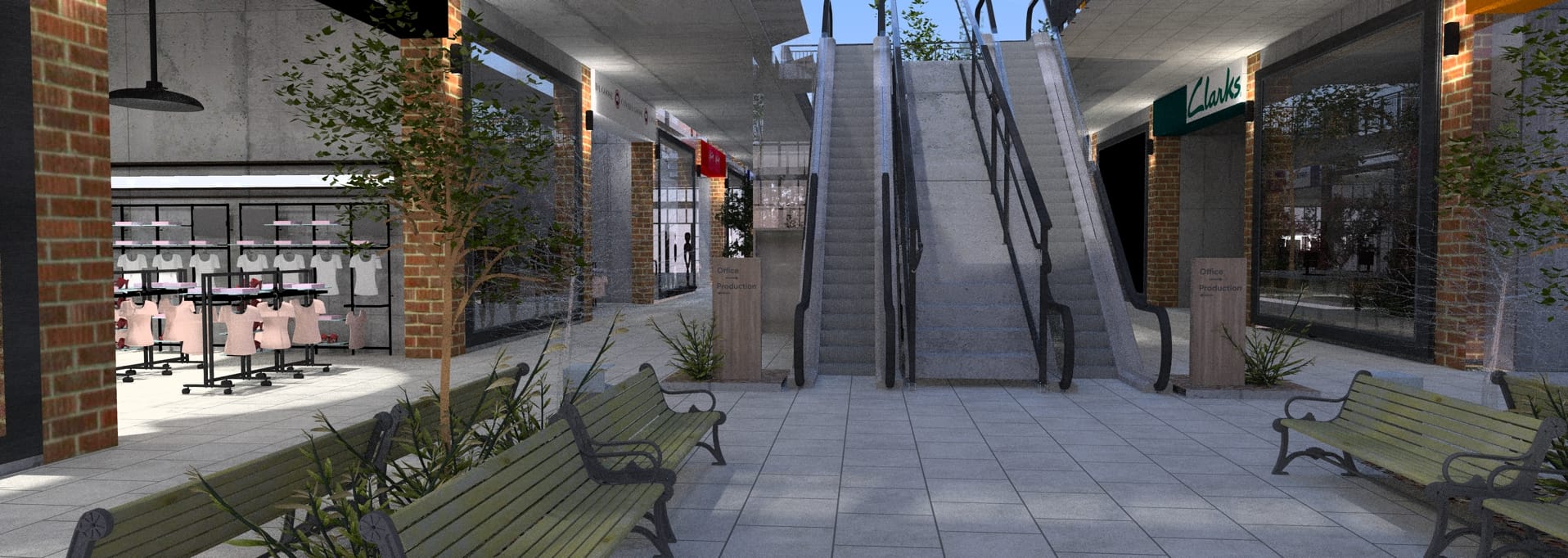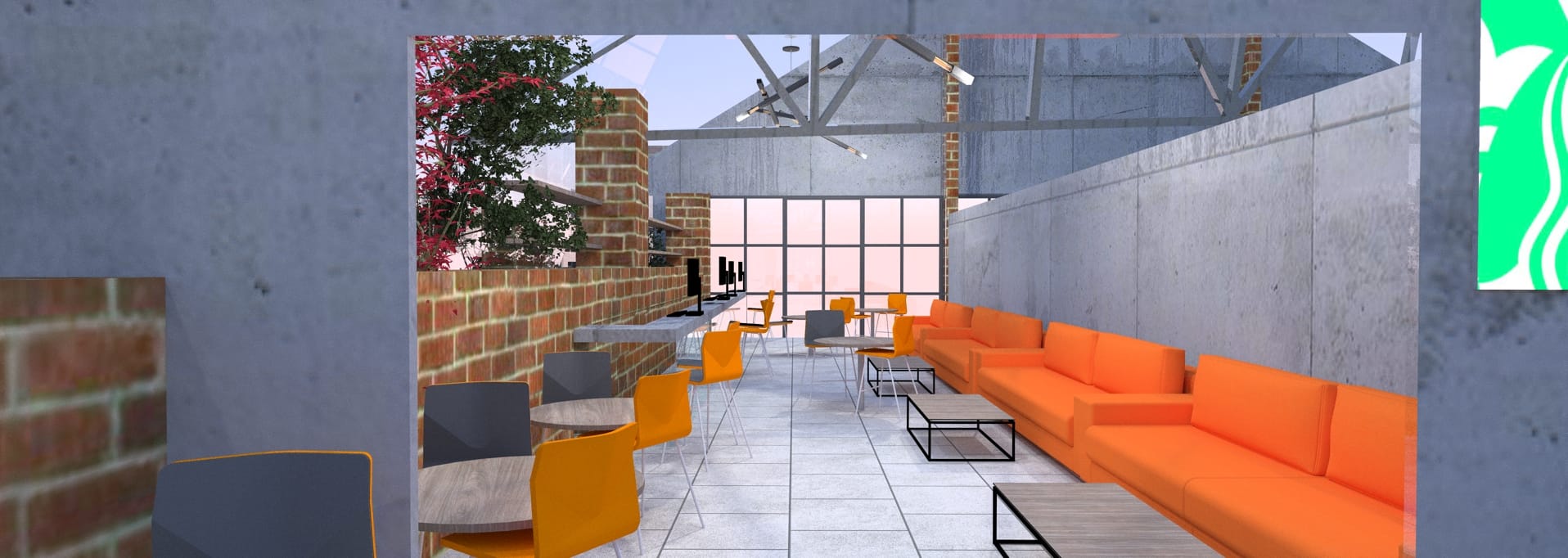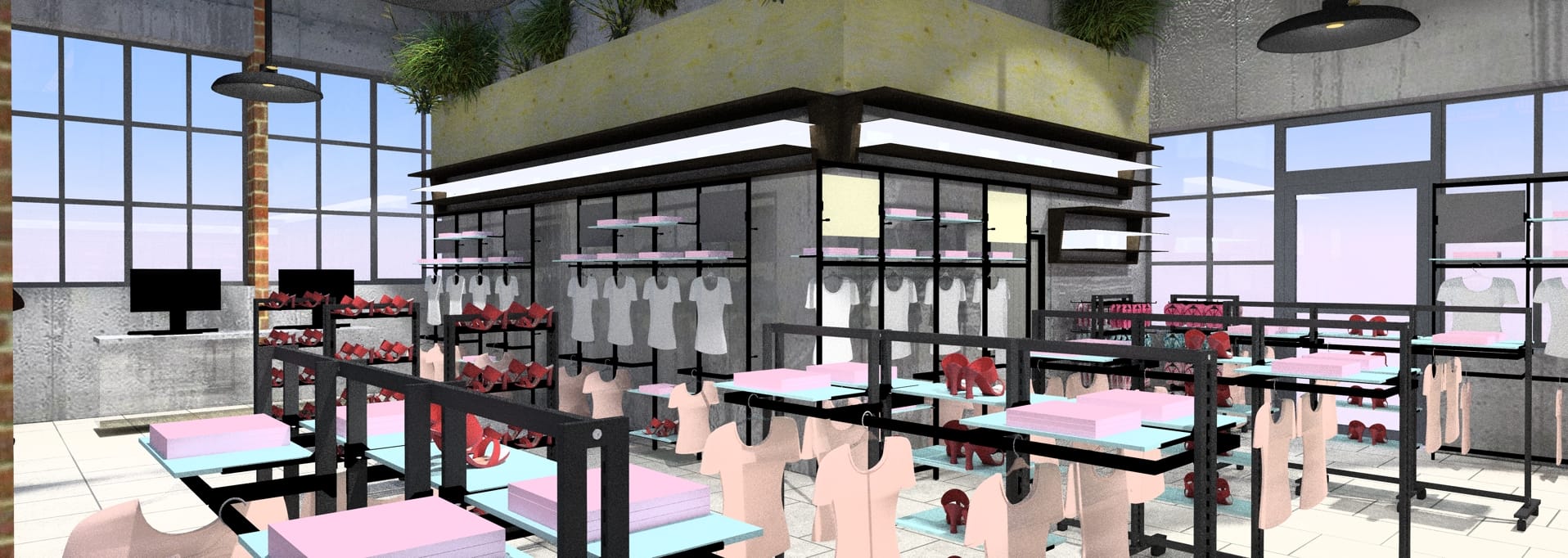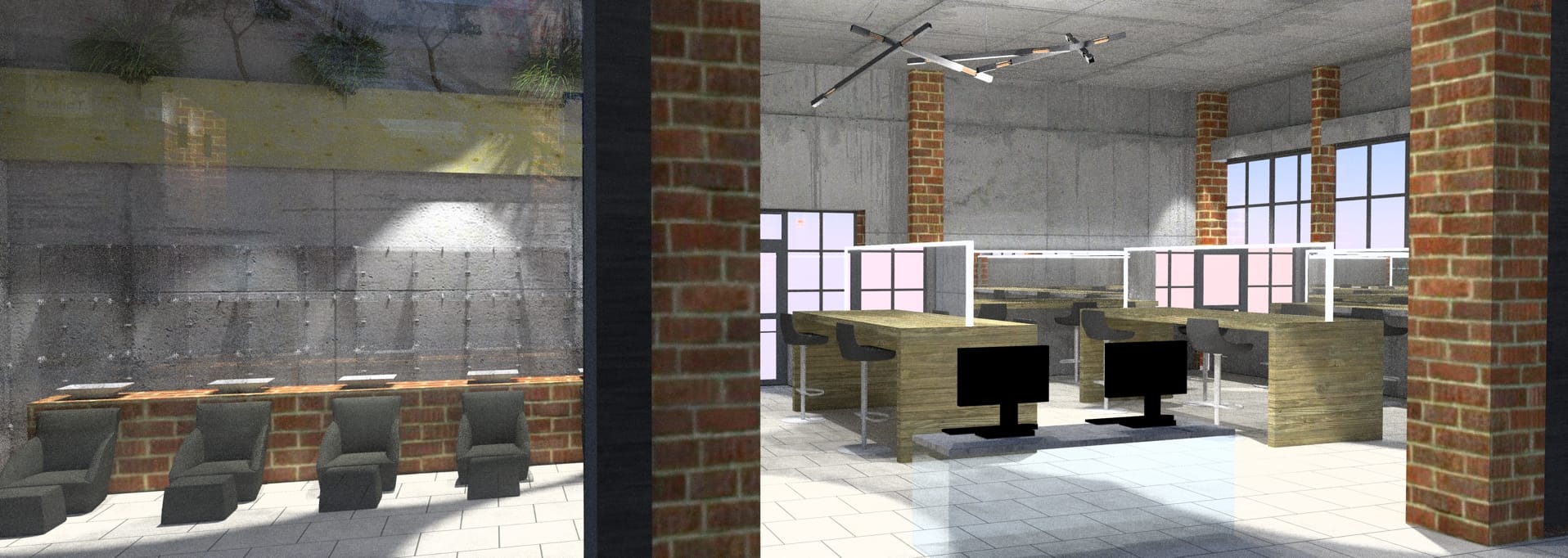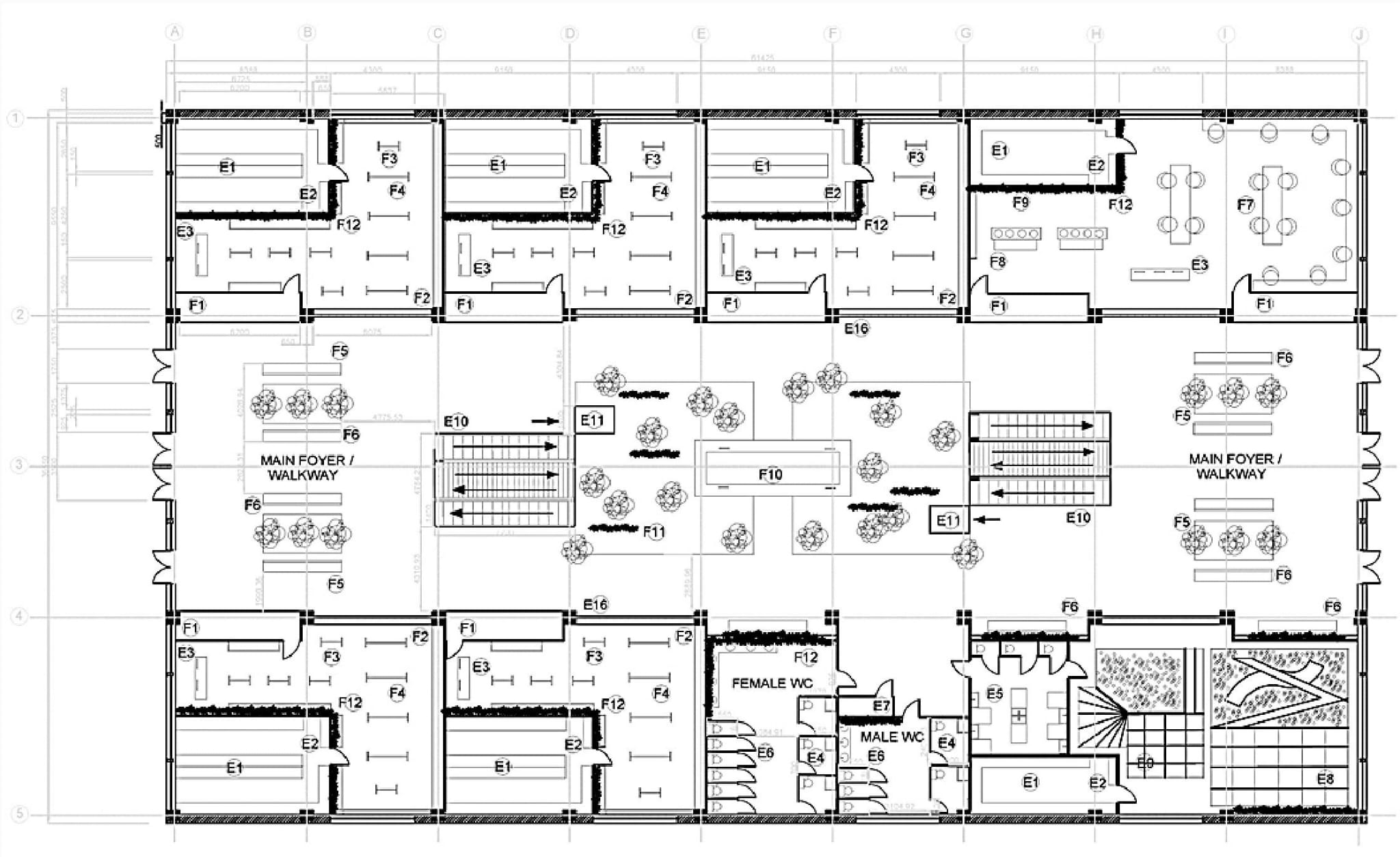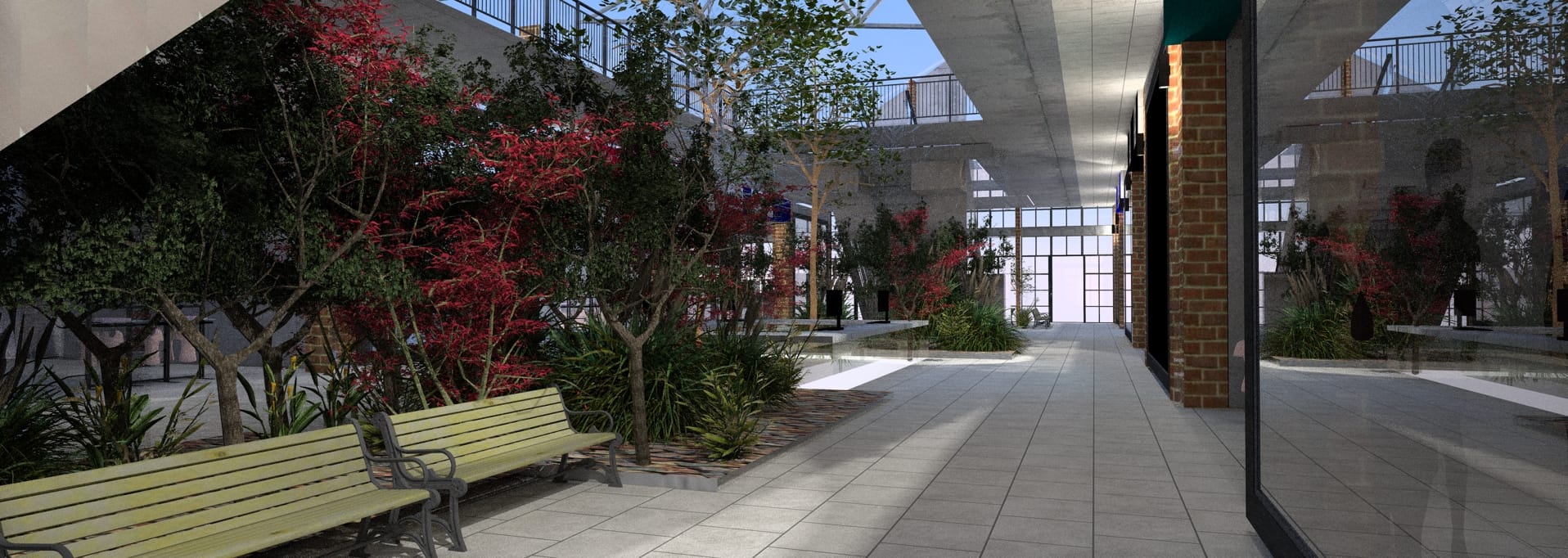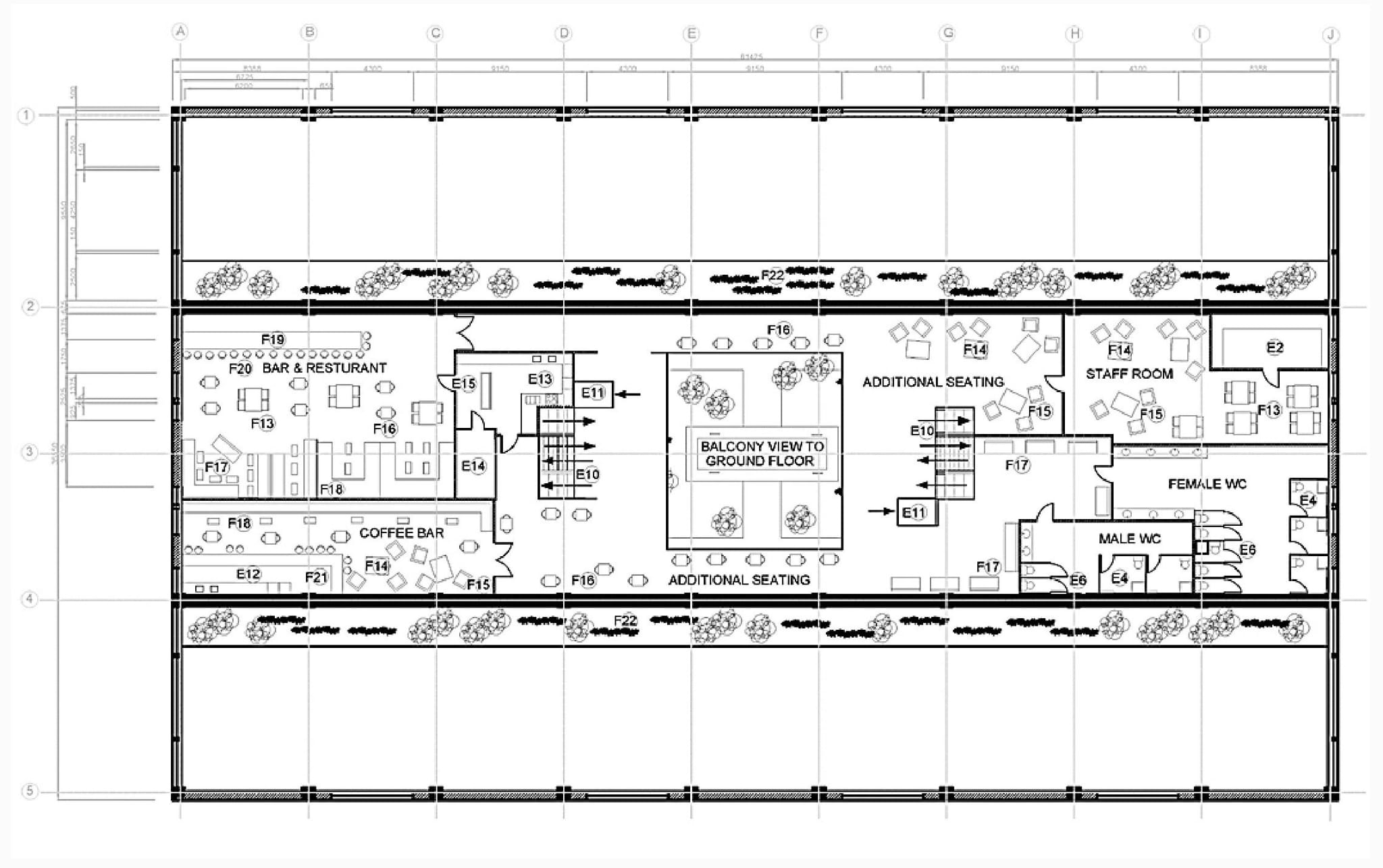
PORTFOLIO
MY STORY
GET IN TOUCH
Shopping Centre Development
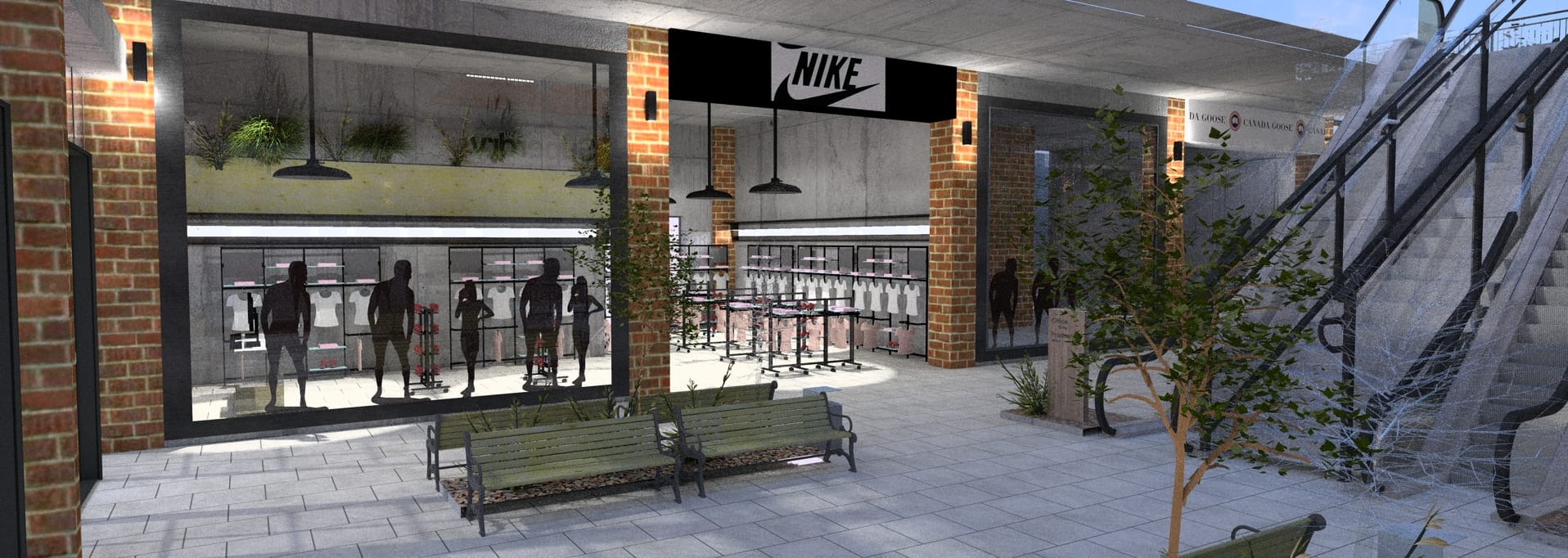
DESIGN APPROACH
Commercial design - planning spaces for multiple brands, public amenities, to design up to health and safety standard is another area of design that I cover. Detailed floorplans, elevations, electrical and lighting plans are created along side 3D renders for the proposed new use of the space.
This design featured a renovation of a listed building, designing sensitively to particular architectural features, it became a local shopping centre, with a kids play area, hair salon and first floor food court. The main concept was based around an indoor garden, with the tree tops breaking through the balcony on the first floor, to be viewed on any level.


